Walk-in closet doors should be put into consideration when you’re designing a closet. It is because doors are functional. They shut out and conceal the contents of your walk-in closet.
- 2-Panel Bifold Walk-in Closet Door
- Sliding Translucent Glass Panel Walk-in Closet Door
- Shoji Screen Walk-in Closet Door for an Asian Look
- Walk-in Closet Door with Tall Mirrors on Both Sides
- Mirrored Pocket Walk-in Closet Door
- Majestic Double Glass Bypass Walk-in Closet Door
- Double Clear Sliding Walk-in Closet Door
- Triple Overlapped Sliding Walk-in Closet Door
- Espresso Door with Galvanized Steel for a Walk-in Closet
- White Barn Door of a Walk-in Closet
- Walk-in Closet with a Weathered Farmhouse Style Barn Door
- Walk-in Closet with a Transparent Sliding Door and Black Frame
- Two-Panel Blue Barn Walk-in Closet Door
- Black Polished Single Sliding Walk-in Closet Door
That is why you should choose the right type of door, so apart from being functional, the door should also be beautiful and stylish.
Door styles can make a strong visual statement in your walk-in closet. Depending on the size, walk-in closet doors can influence the entire look of your room. It makes them an essential design element as well.
So in order to enhance the aesthetic look, what should you put behind your walk-in closet door?
You surely want easy access while an aesthetic decoration at the same time.
- Pocket doors: These doors slide in and out of the wall on a track. Commonly pocket doors hang from a hidden track inside the wall, while the header is above the door opening. It delivers a seamless opening. Pocket doors can be double or single. The great advantage of pocket doors is they never block access when open. This is the easiest door system to design your walk-in closet around.
- Swing out doors: These doors pull toward you to open. It means that it doesn’t matter if they swing right or left. They don’t take much space inside your walk-in closet because they wing out into the adjoining room (usually the master bathroom or bedroom). Swing out doors give the potential for an optimum walk-in closet storage space.
- Bifold doors: This is the most popular option for a walk-in closet. There are many styles and finishes when it comes to bifold doors; you can choose from wood to glass. Bifold doors offer a large unimpeded opening to your walk-in closet. When fully opened, the door panels fold up in accordion-like and stand on the sides of the opening.
- Sliding doors: After bifold doors, sliding doors are the second most popular choice of a walk-in closet door. Sliding doors can be paneled in a barn style, mirrored, or anything. Traditional sliding doors hang from an upper track hidden by trim. In a farmhouse or barn style, the sliding doors are completed with a visible track and hardware that also enhances the door’s style.
From those types of walk-in closet doors mentioned above, you can check out the pictures below to see how each door type is incorporated in a room:
1. 2-Panel Bifold Walk-in Closet Door
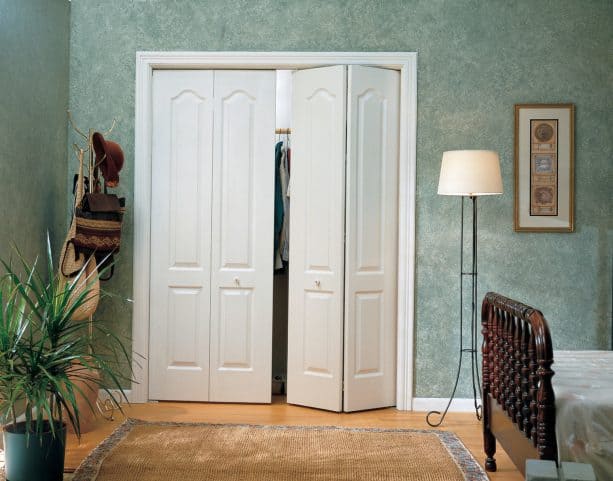
These bi-fold doors have two panels that open to each side. When fully open, these doors will fold up like an accordion and stack up on both sides of the opening.
Bi-fold doors like this are a great way to hide your walk-in closet because they provide easy access and won’t take much space.
Bi-fold doors are recommended for you who don’t have much wall space.
Like you see in this walk-in closet opening, it only takes a little wall space. That is why 2-panel Archtop Bi-fold by HomeStory Doors will do. Its polished white color delivers a traditional look, creating a contrast to the soft green walls around.
2. Sliding Translucent Glass Panel Walk-in Closet Door
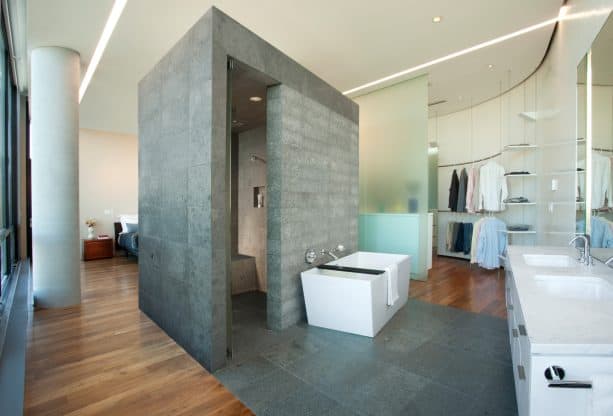
This walk-in closet is located next to the bathroom.
Basically, this is a master bedroom completed with a bath and a walk-in closet. The bathroom is bordered by the gray walls, while the walk-in closet area is separated by a sliding translucent glass panel door.
The walk-in closet has curved lines. However, the door still has a straight line to cover the straight part of the half-circular walk-in closet.
We can see here that the door doesn’t fully cover the opening. Its translucent glass gives a perfect view from the outside to the inside of the walk-in closet. From this angle, we can see what’s stored inside.
This is the door type that you can go for if privacy is not an issue for you. Plus, you can also turn this door into a wall that separates the walk-in closet area and the other spaces. Let the side of the door remain open for easy access.
3. Shoji Screen Walk-in Closet Door for an Asian Look

If you want to incorporate an Asian look with a touch of zen vibe in your bedroom and walk-in closet, you can consider using a shoji screen door like this.
This is basically a sliding door, but with several panels and a wooden frame, like the ones you usually see in many Japanese houses.
Sliding a screen door like this is not only useful to save more space, it can also be a part of the decoration in your room.
Shoji screen door is aesthetic as well as functional. You can even match the walk-in closet door with the main door of your bedroom.
This way, you can create a consistent and harmonious look in your bedroom, perfect for you who love minimalist yet stylish design.
The wooden frame blends seamlessly to the brown walls around, which is also a key element to achieving a minimalist look.
4. Walk-in Closet Door with Tall Mirrors on Both Sides
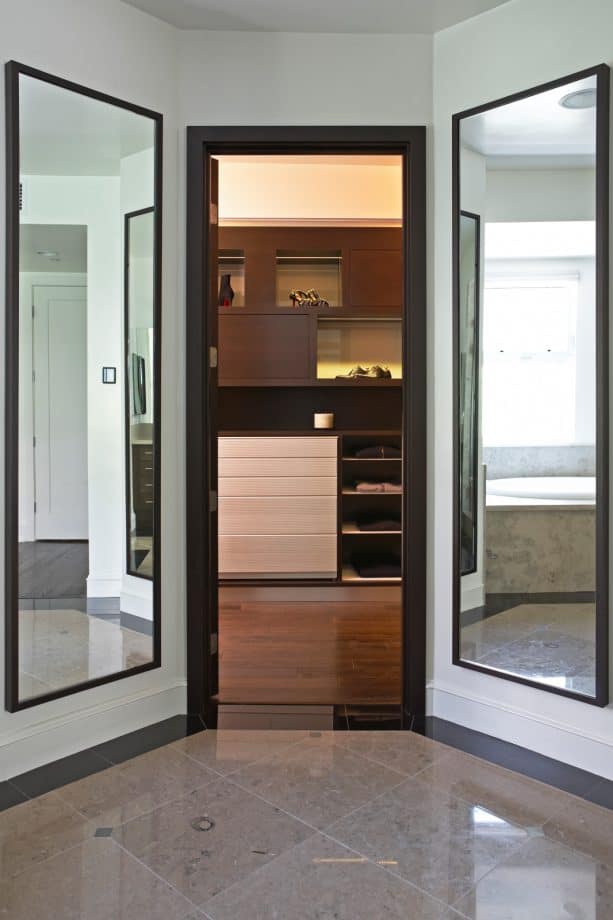
This walk-in closet basically features a usual hinged swing door.
The single door is suitable for limited opening space. However, the swinging door is notorious for taking much space inside the room.
That is why, when you decide to use this type of door for your walk-in closet, make sure the area around the door is clear, so when you open the door, you won’t accidentally knock something off the rack. This is perfect if you have a quite large walk-in closet.
Here, the aesthetic part is the mirror on both sides of the door.
The door may be simple and not really attractive. Yet, the designer managed to compensate for it.
By placing tall mirrors on both sides of the door, facing each other, you will create an illusion of a bigger space. Plus, those mirrors are useful to check yourself out after dressing up in your walk-in closet.
Basically, mirrors can be a great decorative item to accessorize your walk-in closet door. Accentuating and accessorizing the door is recommended if you opt for a simple and plain-looking single door.
5. Mirrored Pocket Walk-in Closet Door
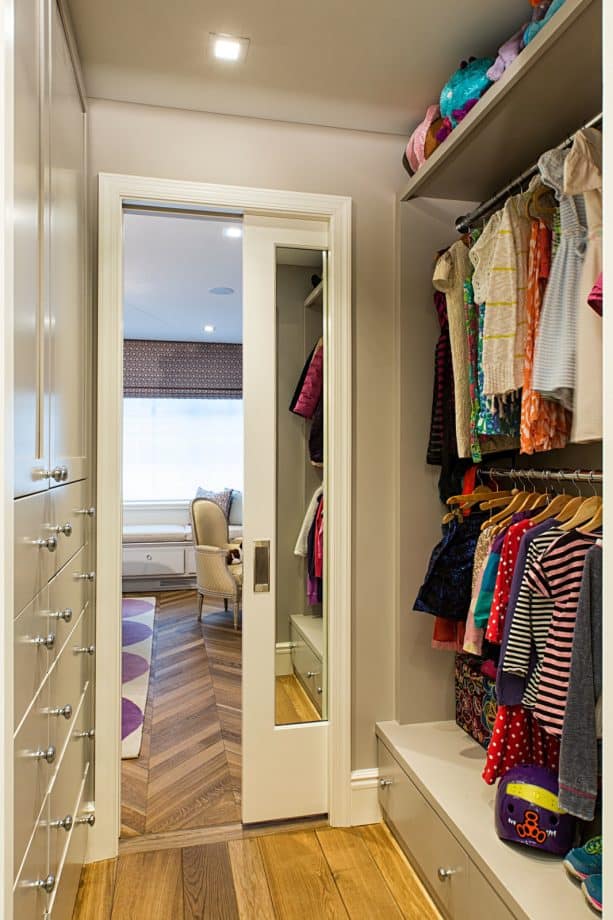
This is another excellent way to make your ordinary door extraordinary.
Basically, this is a usual pocket door. However, it is completed with a built-in mirror that can be useful to check how you look.
The mirror in the door will save more space in your small walk-in closet. This way, you don’t have to install a freestanding mirror anymore inside the closet.
This pocket door is also suitable for a small opening. This is perfect if you have limited wall space for your walk-in closet. The door is open to the side, so it won’t bother the stuff you store inside the closet.
If you are wondering, this walk-in closet door is 30” wide. Its bright white frame looks trendy against the gray walls around.
This pocket door can be easily found at Lowe’s. Yet, if you want to create something as functional and aesthetic as this one, it is better to custom-design it.
6. Majestic Double Glass Bypass Walk-in Closet Door
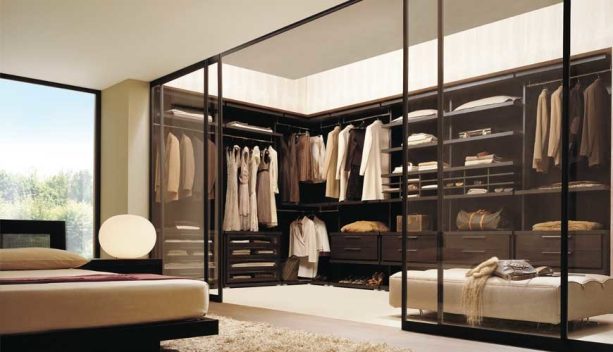
If you always want to check what’s inside your walk-in closet right from your bedroom, you can consider using these majestic double glass bypass doors.
These double bypass doors slide to each side, creating a very large opening in the middle. What easy access.
However, this kind of door really takes a huge wall space. That is why this is only suitable for you who want to have a window wall, because, at some points, these walk-in closet doors are more like a window, even though they can let light and air penetrate the room.
Having a clear glass door like this will enhance the modern vibe in your room. Especially if you combine it with black frame steel. A combination of glass and dark colors can never fail to give you a stylish and trendy look.
And since everyone in your room can see what’s inside your walk-in closet easily, it’s recommended to make everything inside neat and organized, because since they’re there to see, they become part of decorations.
7. Double Clear Sliding Walk-in Closet Door
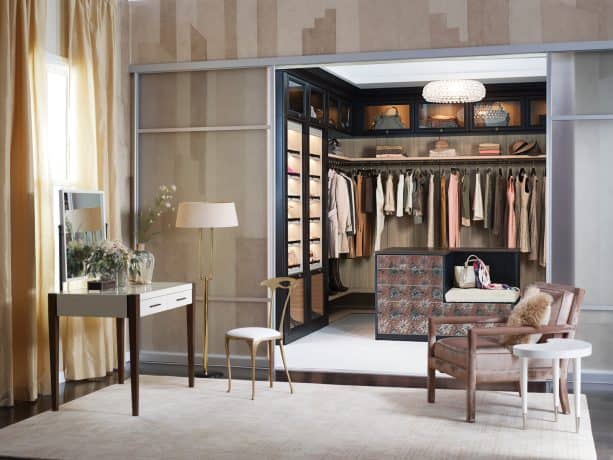
This is another clear and transparent sliding walk-in closet door. However, this is not a bypass door. These doors only feature double glass panel with what seems to be an untreated aluminum frame.
The walk-in closet opening doesn’t take the entire wall space. Instead, it is just right in the middle of the wallpapered wall. Yet, the sliding doors do open to each corner of the wall.
Since this walk-in closet is also obviously visible from the other side of the room, it is important to make everything inside as a part of room decorations. It means that the inside of the closet should be functional as well as aesthetic.
8. Triple Overlapped Sliding Walk-in Closet Door
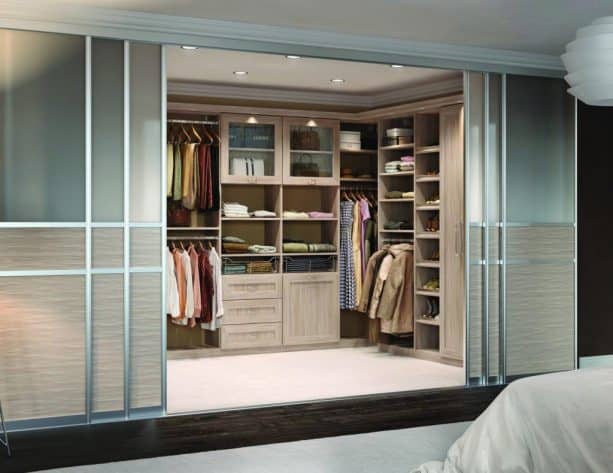
If you see double bypass doors overlapping each other, this one’s got three instead of two panels of overlapping doors.
The doors are also made of glass, even though the glass has been treated and is not as clear as the previous pictures. It makes the whole walk-in closet area look luxurious. Glass like this can enhance the classy look.
A triple overlapped sliding walk-in closet door that’s made of glass is gender-neutral. It means you and your partner can share the closet.
The steel frame, combined with glass, can also deliver a modern vibe. Plus, the glow of the LED lightings from the walk-in closet can be reflected in the glass, creating a soft yellow light to the surface, which is fantastic.
Yet, this type of door really requires a lot of wall space, even though it only takes a minimal room space when operated. This is for you, who need easy access and have a wide wall area.
9. Espresso Door with Galvanized Steel for a Walk-in Closet
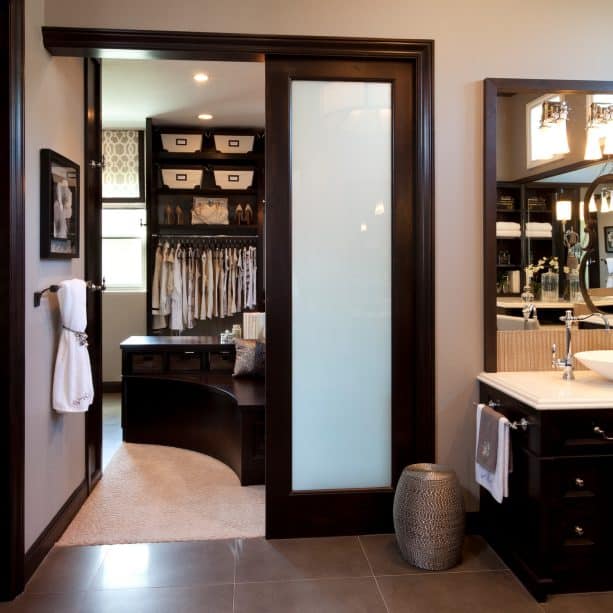
This lovely pocket door has an opening that’s slightly bigger than the previous pocket doors you’ve seen before. It indicates that pocket doors indeed vary. Each style and design may be bigger than the others.
This pocket door is custom-designed and custom-made by Robeson Design. It features Espresso trim with galvanized steel frame. Both elements create a trendy and stylish look to the walk-in closet.
The opaque glass will give you privacy, but it’s still got the character of the glass. It can reflect light on its surface, creating a sheen and sleek look.
10. White Barn Door of a Walk-in Closet
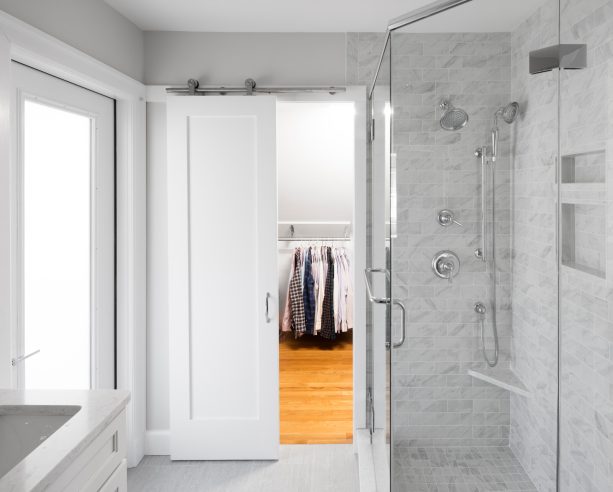
This walk-in closet is located in the bathroom, side by side with the shower stall.
The designer planned to make a harmonious look for the entire bathroom. That is why he selected the white barn door wisely as the walk-in closet door.
As a barn door, the hardware is part of the element here. So, instead of concealing it, the hardware is there to be part of the decorations also. Its soft gray color blends seamlessly to the gray wall around, while the bright white door creates a lovely contrast.
A sliding barn door like this basically takes a lot of space. However, the designer managed to fit this door into a narrow space like this. It seems that the bypass system will be useful in this kind of space.
11. Walk-in Closet with a Weathered Farmhouse Style Barn Door
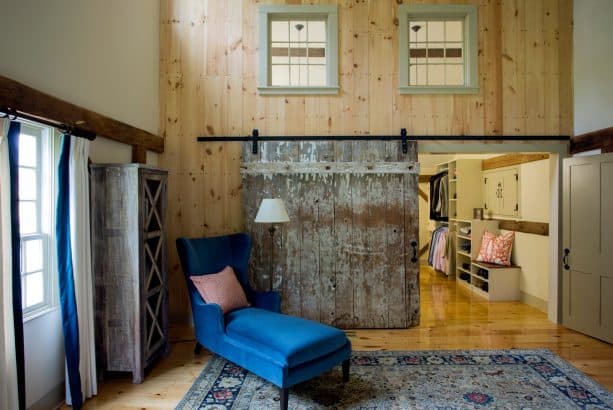
This is another barn door for a walk-in closet.
Yet, unlike the previous picture, this walk-in closet door looks incredible. It is not meant to blend with the surrounding. On the contrary, it is supposed to stand out, steal the look, and get the spotlight.
That is why, in order to use this kind of door, you should dedicate one side of your wall, because it takes a huge wall space despite the small opening.
This barn door features black hardware that gives a touch of modern look to this farmhouse style.
When combined with the weathered look, the black hardware of this door delivers an out-of-place sense. Yet, that’s the key to creating a whimsical and fun design like this.
Moreover, the weathered door seems a contrast to the light tone wood wall around. It is stained with a splash of green too, which perfectly matches the trim.
12. Walk-in Closet with a Transparent Sliding Door and Black Frame
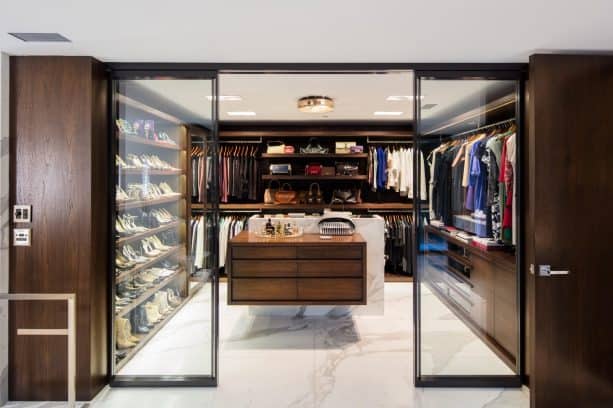
A transparent sliding door seems to be a popular choice when it comes to walk-in closet doors. It is because clear glass can enhance a modern look. That is why it is perfect to fit a contemporary, modern, or mid-century walk-in closet.
This bypass sliding door is also completed with a black frame, which looks elegant when paired with a dark tone wood wall around.
A combination of glass and wood may be odd at the first time. It is because both represent modern and traditional looks, a contrasting design.
However, when they are finally juxtaposed, it is clear that glass and wood will complement each other in their own way.
It appears that the designer has provided a fixed space for a door opening, which is bracketed by the wood wall.
That is why the bypass sliding door has been set right in the middle and doesn’t interfere with the wood wall.
13. Two-Panel Blue Barn Walk-in Closet Door
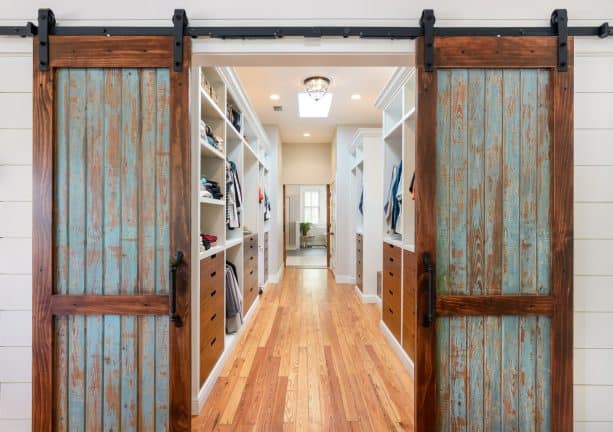
These sliding barn doors feature two panels, like typical barn doors you usually see in many house’s exterior. It shows that barn doors are incredibly versatile. They are not only useful on the outside but also indoors.
We can see that the use of barn doors in this super sleek beach-style walk-in closet is the designer’s way to have a little fun. She combined two different elements and designs here, which turns out awesome!
The visible railing of the barn doors looks in contrast to the polished white wall, while the worn-out look of the doors seems out of place in this sleek wall.
The narrow door indicates that there is only a small opening in the wall. That is why the designer couldn’t use larger door panels than these. However, these doors provide easy access. They feature black pulls that match the black railing above.
14. Black Polished Single Sliding Walk-in Closet Door
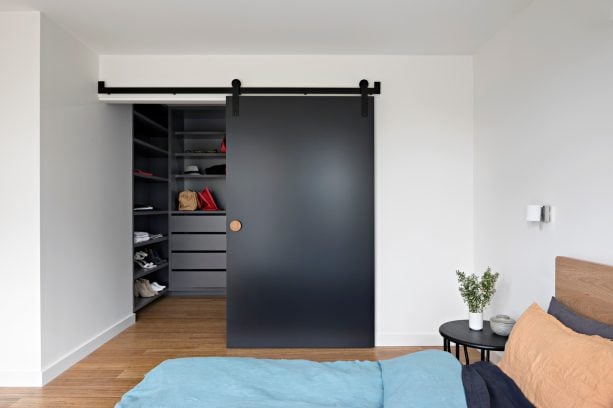
If you only have a small wall space in your master bedroom for a walk-in closet, you can consider using a single sliding door like this.
The single sliding door is best known as an efficient door that will help you save more space in a small area.
This sliding door is finished in a black polished and sleek look. It creates a nice contrast to the matte bright white walls around.
A glossy finish like this will give a character of glass, which is shiny and reflective, but minus the lack of privacy.
It seems that this door is an ultra-modern barn door.
We can see this is basically a barn door from its visible railing. The railing is also in black, similar to the surface of the door.
The consistency of a contrast look delivers a modern instead of farmhouse or a country look to this door. This is a great way to finish your barn door if you want something unique, yet minimalist at the same time.
Closing
So, what do you think about the walk-in closet doors above?
Which one do you like the most that perfectly fits your personal taste and your walk-in closet design?
If you have known what works best for your walk-in closet and you’re ready to execute the plan, you should remember first to check for obstacles before designing your walk-in closet.
Set your design to accommodate the type of walk-in closet door you have, or opt for a new door type based on your storage requirements.
Either way, with perfect planning in advance, you won’t get stuck with a walk-in closet where the door won’t open fully or get stuck. Good luck with your project!
Leave a Reply