A patio under the deck can be an excellent way to get optimal use of your yard.
When designed and built well, you’ll have two levels of outdoor living space; the upper level is for the deck, while the lower level is for the patio.
This way, you don’t have to worry about the weather because you have two options, an open or protected seating space.
- Contemporary Under Deck Patio with Tongue and Groove Ceiling
- Stamped Concrete Under Deck Patio with a Hot Tub
- Classic Under Deck Patio Idea with a Swing
- Under Deck Patio in a Pool Side Completed with Stone Columns
- Stone Paver Under Deck Patio with a Splash of Colors
- The Idea of Using Under Deck Area as an Outdoor Kitchen
- Screened in Porch in an Under Deck Patio
- Raised Under Deck Patio with Front Steps
- The Large Under Deck Patio is Divided Into Some Different Zones
- Shady Under Deck Patio with a Comfortable Sectional
- Outdoor Cafe on Under Deck Patio
- Cabana Seating Area in an Under Deck Patio Completed with Drapery
- Outdoor Bar in an Under Deck Patio
- Under Deck Patio Utilized as an Outdoor Entertainment Space
- Screen Room with a Retractable Screen in Under Deck Patio
Before you begin to build an under deck patio, there are some important considerations. This is not for a DIY project. It’s a lot more complex than you might realize. The considerations include headroom, drainage, grading, and low clearances.
The amount of headroom that’s already there should be considered. If it’s not enough to move around and stand, it means you have to excavate deeper.
The addition of a patio under the deck can also have serious drainage implications.
When you install the ceiling, you must think about the water that might come through. The solution is using ceiling materials for rainproofing and the installation of piping to let the water flow into the downspouts and away from your patio.
The grade of your yard is also a thing that you should consider during the design phase.
If you have slopes in your yard, then you need retaining walls to prevent washouts from sending mud and water all over your patio. Plus, if you have an issue with low clearance, you require more excavation and likely a retaining wall.
After discussing those things with your contractor, now it’s time to check out the designs of your under deck patio.
Here are 15 under deck patio ideas that you can recreate to optimize your underutilized space:
1. Contemporary Under Deck Patio with Tongue and Groove Ceiling
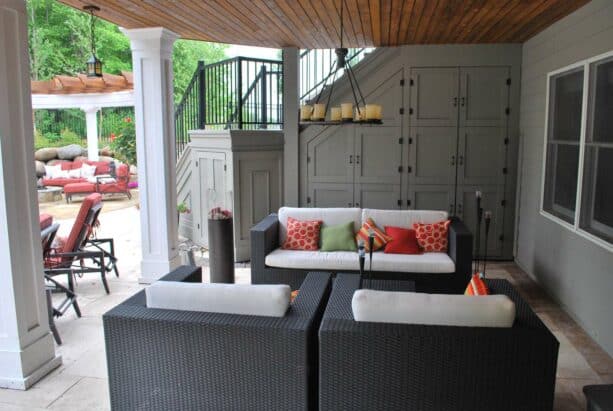
This under deck patio has a lovely contemporary style, represented by the neutral color palette and a splash of colors from the throw pillows.
As an under deck area, this one is quite small. It has a wall cabinet on one side, and it’s attached to the staircase that leads to the deck, and it partially encloses the area.
You might wonder about the waterproofing in the stairs and the space between the deck and stairs. The designer used a rubber membrane under the stairs to keep the water away from the cabinets.
When it comes to the ceiling, the designer installed tongue and groove wood for it. According to the designer, the decking above was open, so it lets water through just like any deck would.
However, the designer installed a rubber membrane below the deck boards that collects the water and diverts it to the outer edge through a gutter system.
The water will run through a downspout inside the column and out to daylight. Composite or real wood are acceptable options if you want to install under decking like this.
If you use composite, though, you should check with the product manufacturer for guidelines regarding ventilation and heat.
2. Stamped Concrete Under Deck Patio with a Hot Tub
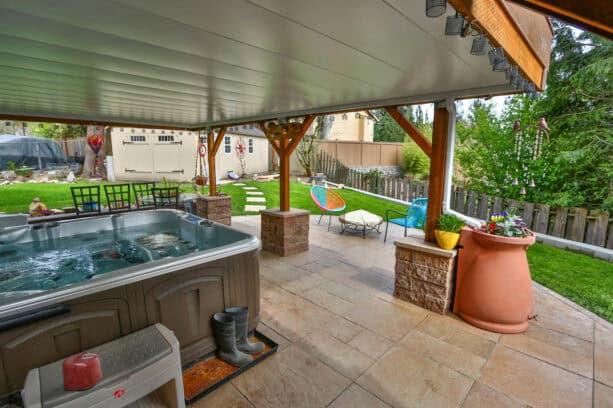
When it comes to material, stamped concrete is considered the best because it can imitate any material like wood, concrete, stone, or even paver. In this area, the stamped concrete imitates the concrete slab perfectly.
Actually, stamped concrete patio, even under the deck, is not a new idea. But, what makes this under deck patio look fresh and innovative is how the owners utilize it.
Instead of adding a seating space, they added a hot tub. A large hot tub was placed in the center of the patio.
On the other hand, the seating space is situated in the outer part of this under deck patio, so it has no cover.
This is a good idea if you want to function your under deck area more efficiently. Move out the chairs or benches, and fill the entire area with a spa or a hot tub.
Don’t forget to add the lighting in the perimeter of the ceiling to add a dramatic effect to the patio in the evening.
3. Classic Under Deck Patio Idea with a Swing
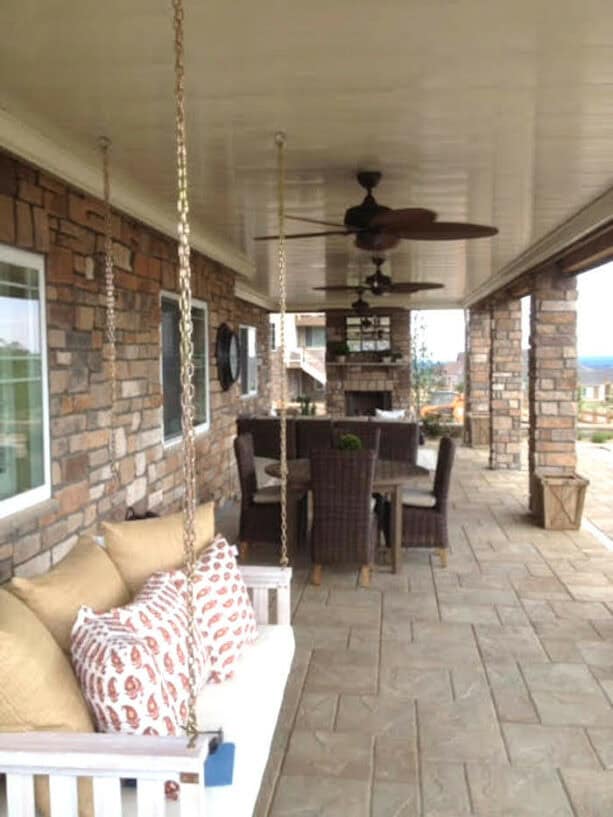
Basically, if you want to make your under deck patio different from the others, you have to make sure that you add a whimsical element to it.
If placing a hot tub is impossible, it’s OK to place a seating space on your patio, but it should be unique.
The homeowners added a swing in this under deck patio as an alternative to benches.
This swing features a comfortable cushion along with some colorful throw pillows to add a pop of color. This can be a great informal seating space or an additional seat.
For a more formal setting, the homeowners placed a round dining table in the center of the patio.
There’s an outdoor fireplace with a sofa right in front of it at the far end. It won’t hurt to have several seating spaces if you have a long under deck patio like this.
You can zone each of them. Make sure each seat is different from the others. This way, you’ll give some options for the guests to choose which setting they would like to be in.
There are two ceiling fans in the under deck patio to keep the cool air, which is good to add if comfort is your priority.
4. Under Deck Patio in a Pool Side Completed with Stone Columns
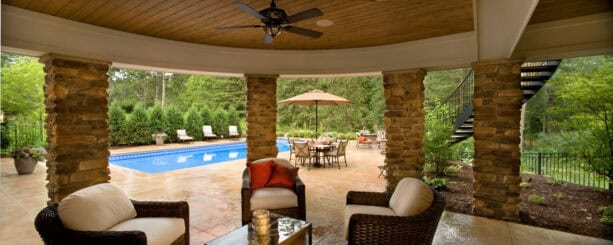
One of the benefits of having an under deck patio is you won’t have to worry about the weather.
If it rains, you can sit comfortably in this area. Even on the most humid and warmest days with only a bit of a breeze, you can still enjoy your time outside on an under deck patio like this with the overhead fan.
This area is made of stamped and scored concrete, a perfect material if you want to imitate a certain material.
In this traditional under deck patio, it appears that the homeowners wanted to incorporate stone in it. But, since real stone can be quite expensive, stamped concrete can be a great alternative.
See how the flooring of this patio matches the stone columns perfectly.
The stone columns stand tall to support the decking overhead. It’s obvious that these columns are meant to add an accent to this traditional setting because they look imposing against the white wall above and the panel ceiling.
If you want to make a statement on your patio, it’s better to build prominent columns like this. Make sure the stone is stacked from floor to ceiling, not just to the middle part.
5. Stone Paver Under Deck Patio with a Splash of Colors
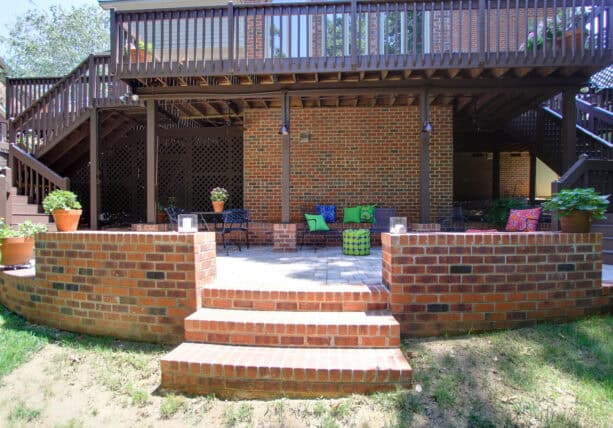
This under deck patio seems to be extended, so the half part is open without a “cover”.
The cover is basically an overhead decking. However, the open and extension area is left bare without any seating space. This is a versatile area that can be functioned for anything.
If you have kids or pets, it’s important to add a versatile area like this to your patio so they can roam around freely.
The seating space is perfectly covered under the deck. With a combination of brick walls and stone floors, this under deck patio delivers a trendy contemporary style.
In fact, such a combination itself has delivered a stylish look to the patio.
Yet, the homeowners wanted to add something more. They incorporated a splash of colors into the seating space.
See how colorful the throw pillows are paired with a patterned green ottoman. What a clever way to spice up a neutral color palette.
This way, the brick walls, the stone floor, and the wooden structure will serve as a backdrop for such bright and bold colors.
If you want to imitate this look, don’t forget to add some greeneries as a different accent to make everything look balanced.
6. The Idea of Using Under Deck Area as an Outdoor Kitchen
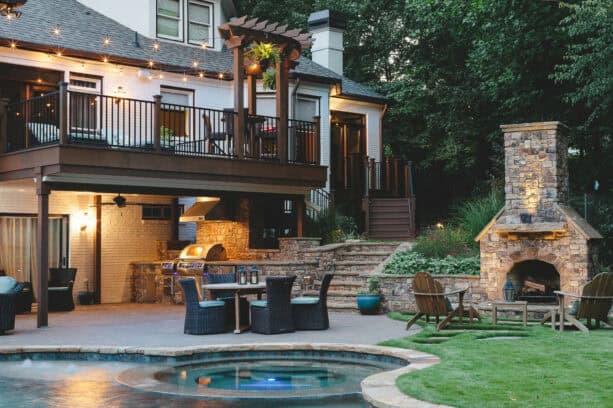
We can see that the under deck patio here is not that large. It’s impossible to place several seating spaces in this area. That’s why the homeowners preferred to use this area as an outdoor kitchen.
This under deck area shows us that actually a patio can be used in many different ways, not just as seating space.
If you have a small patio under your deck, installing an outdoor kitchen, there is a wise option.
The overhead deck will safely cover your kitchen utensils and furniture, so you don’t have to install a roof extension, just like in any other outdoor kitchen.
There’s also an outdoor dining area to complete the outdoor kitchen. But the outdoor dining space, along with the other seating areas, is placed in the outer part of the under deck patio.
An open patio is an extension of the under-deck area, complete with an outdoor fireplace, Adirondack chairs, and other round table settings. All of them are situated on a pool side. This is a great way to spoil your guests and family.
7. Screened in Porch in an Under Deck Patio
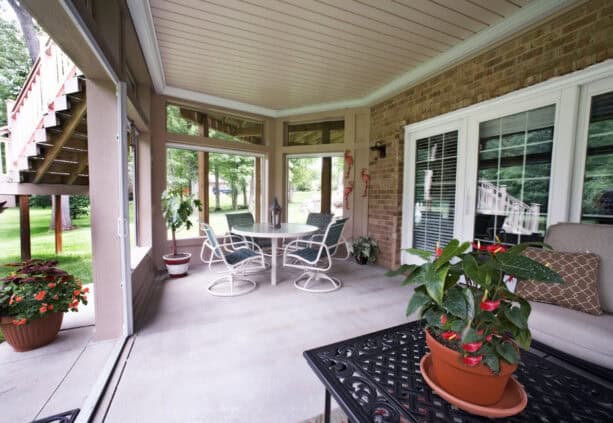
Most under deck patios are open on all sides except the overhead. However, this one is different.
The homeowners installed a screen to fully protect the area, leaving only one side open as an entrance. The screen consists of large windows and the transom, enabling the owners to still enjoy the outside view.
The large openings and large windows provide a breathtaking view of the pond behind the home and the wooded area.
It seems that the opening is completed with a sliding door. When the door is closed, this under deck patio is fully enclosed. The homeowners won’t have to worry about the insect bites.
According to the designer, this area was constructed below the deck that was built with an under deck vinyl system.
This system collects the water and diverts it to the gutter wrapping the interior of this area and imitating the look of architectural crown molding.
If you’re wondering about the screens, those are custom-made Phantom screens. They will completely retract out of sight if not in use, but at the same time will provide protection and enhanced privacy,
With such screens, the owners are able to place comfortable outdoor furniture on this under deck patio. They don’t have to worry about the weather-resistant element because this patio is fully protected.
There are also outdoor ceiling fans in this 1o ft ceiling that can bring comfort and a great sense of height and scale.
8. Raised Under Deck Patio with Front Steps
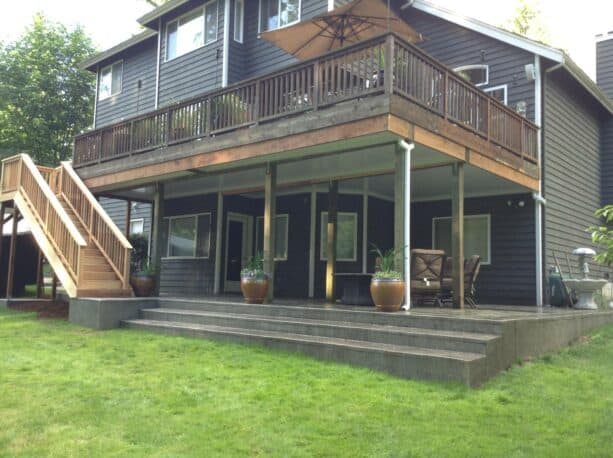
Usually, an under deck patio is on the same level as the ground. However, this one is different. The homeowners want to raise the under deck patio.
In spite of the reasons, we can’t deny that the sense of elevation will bring extra comfort to most people. Plus, they keep the space between the patio and the ceiling not too high, suitable for you who want to keep the area lowkey.
Due to the elevation, there should be front steps to access this under deck patio from the landscaping. Right on one side of the steps, the designer built a wooden staircase that directly leads to the decking above.
The wooden staircase looks odd against the dark finished siding, concrete, and railing of the deck.
It delivers a pretty transitional design because light tone wood used for the staircase brings out a traditional style, while the black and white combination in the siding and the trim of the main property, along with the dark concrete, pull off a more modern look.
9. The Large Under Deck Patio is Divided Into Some Different Zones
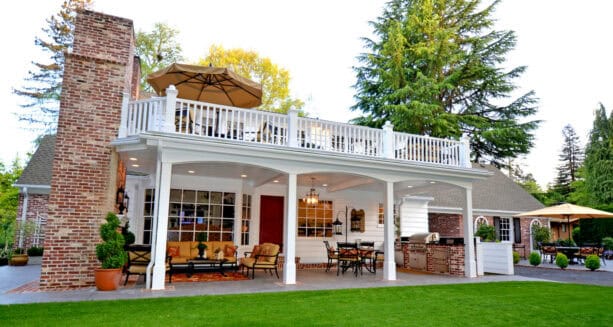
Pretty much different from the previous picture, this under deck patio is painted in a bright white color. It looks super extra combined with brick walls.
The combination of bright white siding and brick walls will never fail to give a traditional look.
Just like any other under deck patio, this one is also protected by a waterproofing decking system. The designer added 5 layers of fiberglass to the deck system, which are very useful to keep the rainwater away from the patio underneath.
Due to the large area, this patio has some different zones. It would be a waste to have a big under deck patio, and you only used one seating space in the center of it. Instead, incorporate some seating spaces and separate them into some different zones like this.
There’s an outdoor kitchen in this under deck patio. Next to it, the homeowners placed an outdoor dining space consisting of a round table surrounded by dining chairs.
For a more relaxed setting, there’s a set of couches completed with some chairs and a coffee table on the left side.
This idea might not be new, but if you can incorporate the right seating spaces and combine them properly, you can turn your under deck patio into a comfortable place to sit and enjoy the view outside.
10. Shady Under Deck Patio with a Comfortable Sectional
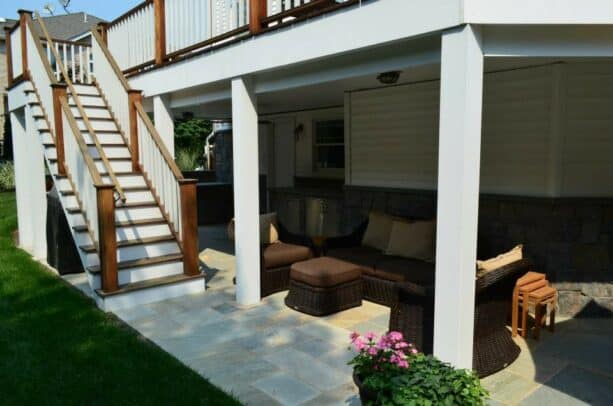
Actually, we all know that the under deck patio is a dark and shady place because it is covered by an overhead deck.
This area might be darker if you install a staircase that leads to the deck right in front of the patio, partially enclosing it.
In this under deck patio, you see how shaded this area is. However, if you live in a hotter area, this can be an advantage.
The under deck patio can be an oasis in the middle of open landscaping. It would be better if you complete it with comfortable seating, like a sectional on this patio and some ottomans.
However, even though you enjoy the shady place that will protect you from the sun’s rays, it’s important to install lighting, too. You surely don’t want your under deck patio to be dark and scary in the evening.
Make sure you incorporate a lot of lights. Recessed ceiling lights or some sconces attached to the walls won’t hurt. It would be even better if you placed some garden lights around.
11. Outdoor Cafe on Under Deck Patio
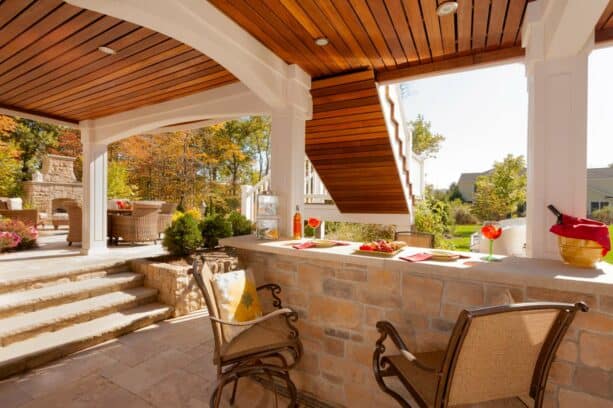
As you see here, this under deck patio is very spacious. No wonder it has multiple levels. There are steps to separate the upper and lower area. The lower area of this under deck patio functions as an outdoor cafe.
Utilizing under deck patios as an outdoor kitchen has already been popular. So, if you want a different look, you can imitate this look.
Creating a cafe is not as difficult as it sounds. You just have to add stone piers completed with a countertop as a bar. Right in front of it, place some unique yet comfortable bar stools that make people want to linger for a while.
This cafe can also be used as a dining space because there’s an outdoor kitchen too in the extension part of the patio. The white raised panel columns and the arches over the girder deliver an elegant and luxurious look to this patio.
If you have a similarly spacious under deck patio, it’s recommended to separate them into two levels like this. One level is used for an outdoor cafe or dining space, while the other level can function as a versatile area.
12. Cabana Seating Area in an Under Deck Patio Completed with Drapery
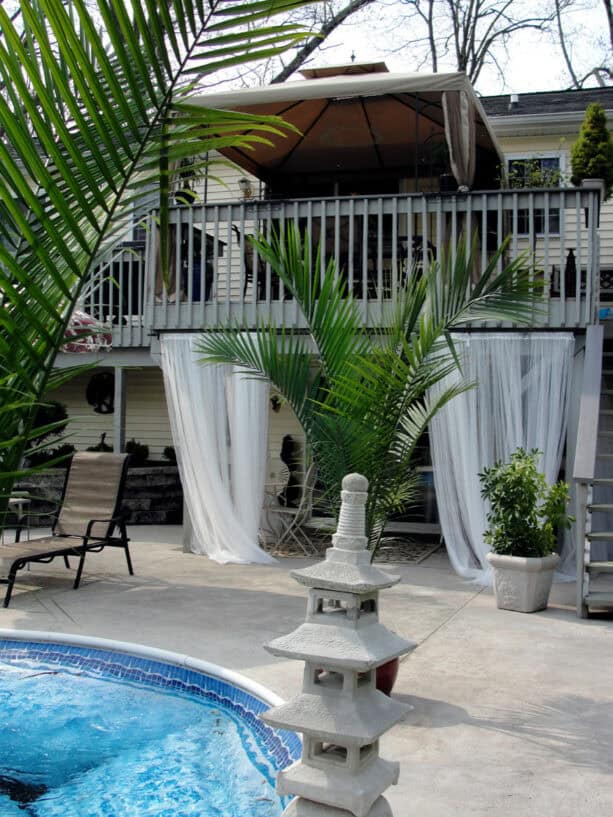
If you want an easy installation, it’s better to utilize your under deck area as a cabana seating.
Cabana seating is a coastal and transitional area completed with a modern shelter that usually has a textured weave to create visual interest. More often than not, cabana seating is also completed with curtains or drapery to suit a hotter climate.
In this under deck area, the homeowners seemed to have a simpler patio than the ones you’ve seen before. Instead of imposing columns or retractable screens, the homeowners only added a drapery around this patio to cover it.
Apart from being visually aesthetic, drapery is actually unable to fully protect your patio from external factors, like the weather. However, at some points, it can keep insects at bay and provide a temporary closure to the patio.
This is a cheaper option than retractable screens. You can open it up if you want to let some breeze in. But if you’re going to enclose your patio, the drapery can be closed.
Due to the lightweight material, it’s obviously unable to give you enhanced privacy. But as a solution, you can place some tall plants around as a cover.
13. Outdoor Bar in an Under Deck Patio
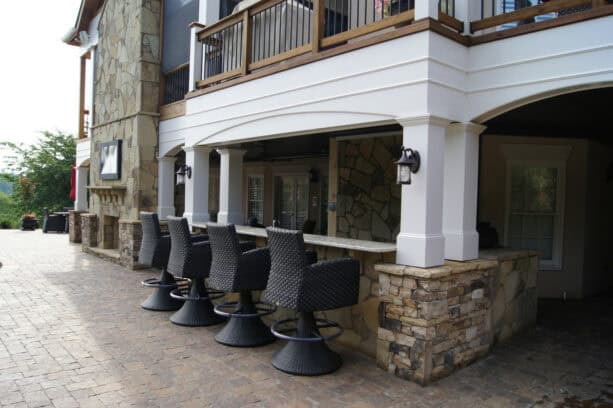
After an outdoor kitchen and outdoor cafe, it’s time for an outdoor bar.
The idea is practically the same. You just have to add stone piers in your under deck patio along with a countertop. Stone piers in a patio can be used in many ways. You just have to design and decorate it accordingly.
In this under deck patio, it seems that there are two-level countertops. The upper top, which is visible in this picture, is meant to be a bar.
Creating a bar is not more difficult than creating an outdoor kitchen or a cafe. You just have to put some bar stools next to the countertops.
In this bar, the stools look more comfortable than the usual bar stools because they are completed with a tall back and arms.
It appears that the homeowners didn’t want it to be a typical bar. They intended it to be an inviting place that could make people stay for a long time.
Since this under the deck is quite dark, it won’t be good if you add a seating space there. That’s why the homeowners only installed an outdoor kitchen and a bar there.
You can recreate this look if you have a similarly small and dark under deck patio. Put your seating spaces in a patio extension, where it gets the most sunlight.
14. Under Deck Patio Utilized as an Outdoor Entertainment Space
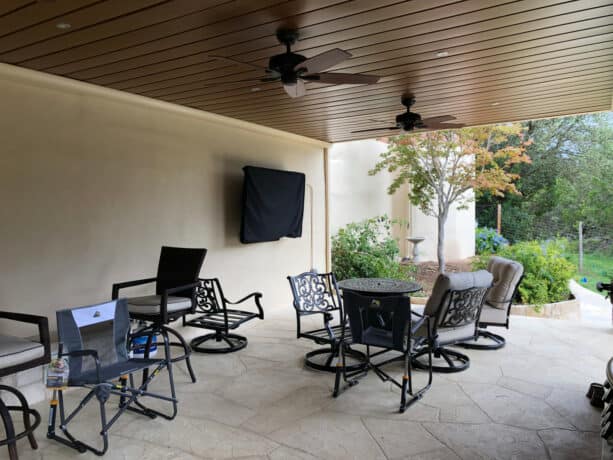
It’s quite hard to see from this angle, but this under-deck patio was built 10 feet off the ground, according to the designer.
Imagine how high the deck which is above this patio. You can see the lower path along with the retaining wall over the entrance of this patio.
Actually, it doesn’t matter how high your under deck patio is situated as long as you have the right kind of under deck drainage system to keep your patio dry. This way, you can have anything you like under your deck.
The designer used an under deck drainage system by Quality Edge, known as InsideOut Underdeck, for this look. This system delivered a dry deck space and created a perfect outdoor living area beneath.
That’s why the homeowners could mount a TV on this patio because the rainwater won’t seep through the ceiling and wet the furniture.
If you have the same drainage system, it’s better to utilize your under deck area as an entertainment space like this.
Don’t hesitate to add a TV or even a sound system to complete your entertainment area. It will make your under deck patio look different and more functional at the same time.
15. Screen Room with a Retractable Screen in Under Deck Patio
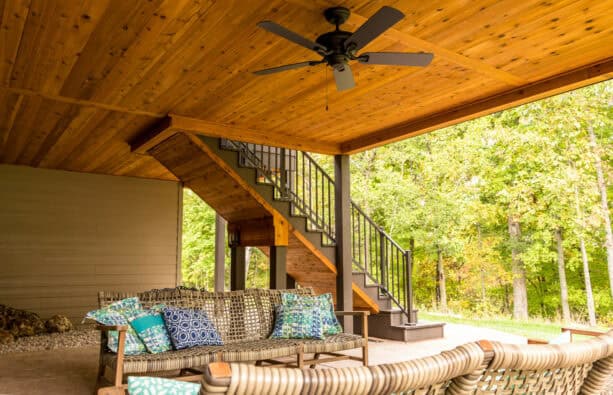
Even though this under deck patio doesn’t look perfectly enclosed like the screened-in area before, this one is also completed with a retractable screen around.
According to the designer, this patio features a stained square edge cedar ceiling to let proper ventilation. It is finished with TWP Cedar Tone oil to match the screen.
Such a combination of the finishes delivers a very inviting and enjoyable under deck patio.
This is a large patio. However, instead of incorporating several seating spaces, the homeowners preferred to only use one in the center. But that doesn’t make this patio look bare because to compensate for the lack of seating, the homeowners created small landscaping next to the wall.
The stone landscaping consists of small rocks and boulders that match the stone floor of this patio.
Stone, combined with wood elements and rattan furniture, will provide a natural and neutral backdrop. It’s OK if you stop there, but the homeowners wanted to add a splash of color. And the easiest way to incorporate colors is through the decorations, in this case, throw pillows.
Additional Ideas to Design Yours Under Deck Patio
If you’re searching for additional tips to design your under deck patio, here are some useful features and design ideas to make your patio look and perform optimally:
- Deck stairs: You have to be able to connect your deck and your patio to create a successfully functional space. The stairs should start right at the patio, not only in the outer part of the deck. There are several designs of stairs you can put into consideration, from L-shaped staircases to spiral stairs.
- Lighting, fans, and heaters: Under deck patio can be quite dark because it has covered and shaded by the deck above. That’s why adding lighting is essential because it can make the space more usable. Recessed lighting can be added to the deck ceiling, while lights can be built into patio steps, landscape beds around, or surrounding retaining walls. If there’s sufficient headroom, one or two ceiling fans can be added to help prevent insects and keep your under deck patio cooler during the summer. If you plan to use this area in the fall or colder months, it won’t hurt if you add radiant overhead heaters.
- Material: In fact, you can build your patio out of anything. But, make sure that you choose the material that matches your patio style. The Stone patio will look great in a rustic or traditional style, while concrete is preferable in a more modern or contemporary setting. Versatile material like stamped concrete can be used in any patio style because it can imitate any material, from wood to stone. Don’t forget to complete your patio with a drainage solution to keep water away from your home.
Leave a Reply