Just because you live in a townhouse, a residence that has a compact space doesn’t mean you’re not able to turn your backyard into something beautiful.
In fact, townhouse backyard ideas are endless. The main consideration is only your budget and your personal preference.
- The Idea of Optimizing The Townhouse Backyard as an Outdoor Kitchen
- Creating a Pond in a Small Townhouse Backyard
- Brick Townhouse Backyard with a Water Feature
- Traditional Landscaping in a Formal Setting with Plants on the Perimeter
- Eclectic Townhouse Backyard in a Triangular Shape Completed with a Fountain
- Building a Garden and a Patio Side by Side in a Small Townhouse Backyard
- Raised Bluestone Patio with a Pergola in a Townhouse Backyard
- Gravel Patio with Seating in a Townhouse Backyard
- Timeless Townhouse Backyard Patio with Concrete-edged Planter Beds
- Partial Sun Townhouse Backyard Stone Patio Under the Deck
- Paver Block Townhouse Backyard Patio Surrounded by Lattice Screen Fence
- Wooden Fence and Built-in Planter Boxes in a Townhouse Backyard with Colorful Furniture
- Townhouse Backyard That is Functioned as an Outdoor Dining Space
- Tips for Creating a Townhouse Backyard Landscaping
Townhouse backyard ideas don’t just limit to garden or landscaping.
Yes, you surely can create a garden or lovely landscaping in your townhouse backyard, with planter beds or even lawn and maybe trees. But, if you prefer to build a patio, it’s possible to design it even in a limited space.
Building a patio in a small townhouse backyard patio will deliver a more intimate ambiance, perfect for a small family.
Want something more comfortable?
You can build your patio and a garden at the same time in the same backyard. You can extend your indoor living space to your backyard, even in a tiny space.
It’s also possible to add water features like fountains or ponds in your small townhouse backyard.
If you are still skeptical, here are the 13 best townhouse backyard ideas that will surely let your creativity juice flow more freely:
1. The Idea of Optimizing The Townhouse Backyard as an Outdoor Kitchen
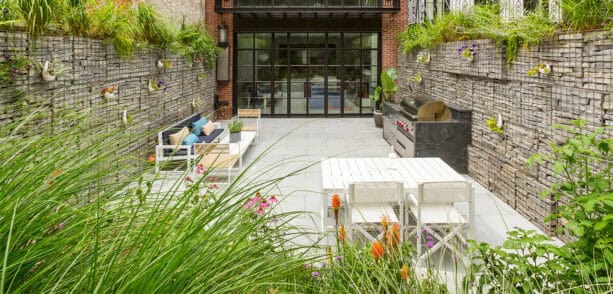
This townhouse backyard proves that you don’t need a large space to build an outdoor kitchen.
In fact, in a limited space like this, as long as you’re able to set every item properly, the outdoor grill, oven, and countertop won’t overwhelm the spot.
Moreover, this narrow space is completed with two seating areas, more than enough for the whole family member. There’s a set dining table, a padded bench, two chairs, and one long table for a more informal setting.
Basically, this is a patio made of concrete blocks. However, the homeowners still wanted to incorporate greeneries into this space. And since it’s impossible to build a landscaping side by side with this outdoor kitchen, the homeowners created a vertical garden.
This is a genius idea to add plants to your townhouse backyard patio.
The vertical garden is made of a stack of stone with a trellis. Some potted plants are mounted to the trellis, while at the top of the wall, there’s a planter box for bigger shrubs.
If privacy is an issue in your neighborhood, you can recreate this look because such a wall delivers both functionality and beauty at the same time.
2. Creating a Pond in a Small Townhouse Backyard
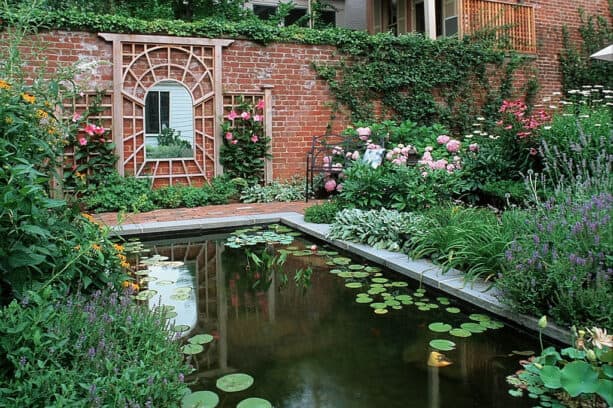
It’s also possible to incorporate a water feature in your small townhouse backyard.
If you think the most suitable water features for a tiny space are only fountains or small waterfalls, think again.
This picture shows a tranquilizing pond right in the middle of the backyard, taking most of the space. It’s concrete-edged, completed with lily waters to elevate the look.
Around the pond, the homeowners built a garden landscaping that looks dense with a lot of plants of various sizes and heights. There are also some flowers in different shades to add a splash of color around the greeneries.
The brick wall at the far end of the backyard is also completed with creepers, so it makes a pretty vertical garden.
But the focal point is the wooden trellis that appears as a window with sidelights. The “sidelights” are filled with identical creepers, while the “window” has an arched mirror.
That’s a clever way to decorate a small area. A mirror is known as an item that’s able to create an illusion of making a small space bigger.
You can copy this look by hanging a huge mirror in the center of your backyard as a beautiful focal point.
3. Brick Townhouse Backyard with a Water Feature
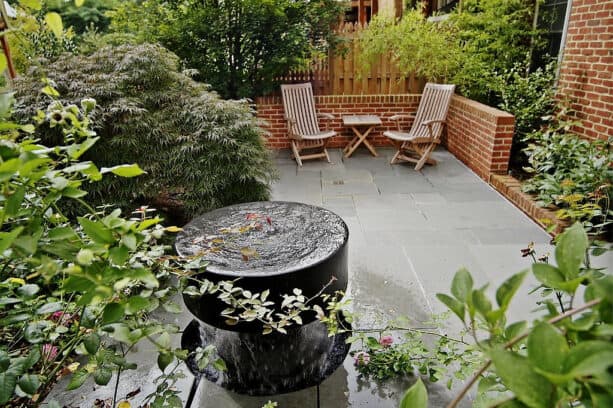
This is another small townhouse backyard completed with a water feature.
But instead of a large pond, it only features a small and simple fountain. It appears that the fountain is not meant to be grande with extravagant design.
So it means that the homeowners wanted it to be functional rather than aesthetic; it is able to produce a soothing sound that most people like to add to their backyards.
There’s a small seating space in the corner consisting of two Adirondack chairs and one small foldable table.
In the perimeter of this townhouse backyard, the homeowners added shrubs and small trees of different textures but seemingly of the same height to act as a living screen.
The low brick wall serves as an inner border, so the backyard look layered with several borders. The outer layer is bordered by a wooden fence, while the patio itself is made of stone.
The combination of brick, wood, and stone will never fail to give you a natural look. Such a combo will look perfect when paired with the dense landscaping around.
The key to recreating a tranquil and natural townhouse backyard like this is incorporating a lot of natural materials in it. Don’t forget to add a water feature to enhance a calming ambiance.
4. Traditional Landscaping in a Formal Setting with Plants on the Perimeter
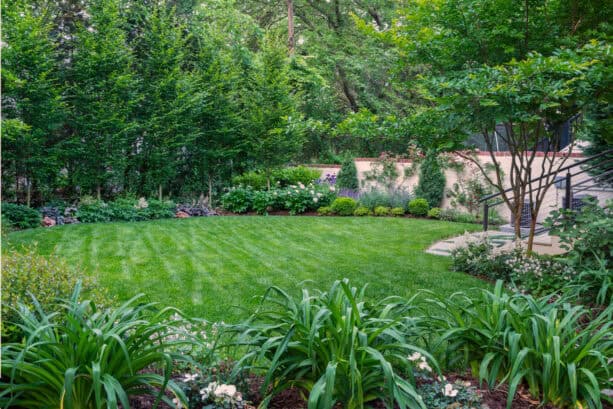
If you’d rather design a formal setting garden in your townhouse backyard than a patio, you can take inspiration from this picture. It appears that this backyard is located on the lower level, so there’s a staircase to access it.
Most of this area is filled with grass in the center, creating a central lawn, an open area that can be used as a picnic spot.
Around the lawn, there’s lovely landscaping consisting of two layers of the border. The inner layer is smaller shrubs, bushes, and perennials with colorful blossoms. It creates a nice contrast to the green grass in the center.
On the other hand, there are towering trees in the outer layer that make the whole backyard look natural, fresh, and green.
These trees are also useful to provide shade to protect the homeowners from the sun lights and from the unwanted attention from the neighbors.
If you want to incorporate a garden like this in your townhouse backyard, hiring a professional landscaper is recommended. They will know what to plant and the best material to cover your ground.
5. Eclectic Townhouse Backyard in a Triangular Shape Completed with a Fountain
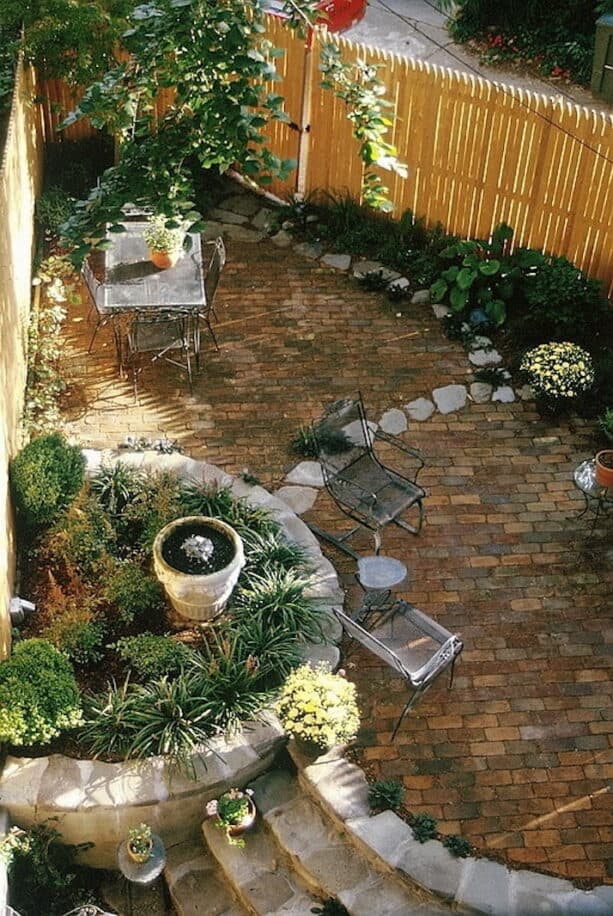
Most townhouse backyards are traditional or modern patio/landscaping. This one is different. It is an eclectic patio in a triangular shape formed by diagonal two wooden fences meeting at one end.
This patio seems to be made of brick paver that creates a brighter and more whimsical accent to the whole area. It is completed with stone edges to zone each circular zone.
There’s also a circular planter bed made of stone on one side of this patio, enhancing a natural look. It also features a water fountain that looks nice against the plants around.
Each different zone edged by the stone is completed with one seating space, one is formal, and another is more informal. On the perimeter of the patio, there are some perennials to fill the space between the brick paver and the wooden fence.
Basically, this patio is quite hard to mimic. Like the previous picture, you’ll need a professional landscaper to help you design this because it’s obviously not a DIY-over-the-weekend project.
Once you’re able to complete the task, you’ll have a full sun backyard patio that will be nice during the spring and summer.
6. Building a Garden and a Patio Side by Side in a Small Townhouse Backyard
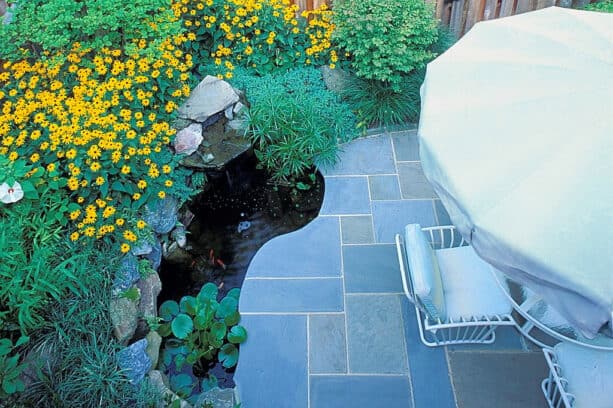
If you can build a garden and a patio at the same time in your townhouse backyard, why only choose one? Size doesn’t matter.
As you see in this picture, this one is actually a small backyard. But the homeowners managed to build a lovely garden and a patio side by side.
The patio seems to be made of stone slab, and it is completed with a round seating area and a sunbrella to provide temporary protection against weather conditions.
The garden looks dense and thick because it features various plants of different sizes, textures, and heights. The flowering plant also adds a splash of color to the sea of greens.
There’s a fish pond with a waterfall between the patio and the garden. This pond is made of stone that blends seamlessly with the natural setting around.
What a perfect combination. This backyard has it all, from a garden landscaping, a patio with seating space, and a fish pond with a water feature.
You just have to incorporate all three elements in your backyard if you want to recreate this. There’s no basic rule about the setting. The highlighted point is that the natural materials you need to perfectly combine.
7. Raised Bluestone Patio with a Pergola in a Townhouse Backyard
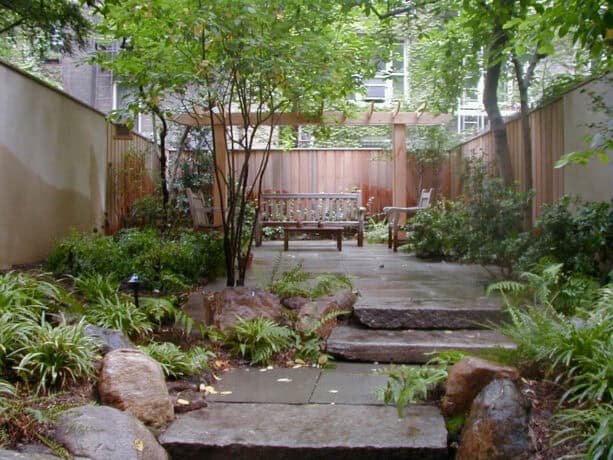
This is a usual rectangular-shaped townhouse backyard with a traditional style.
It’s a raised bluestone patio with natural stone steps to access it. The multi-stemmed Amelanchier trees on both sides of this patio frame the view perfectly.
It is not only that, but this garden patio is also surrounded by a clear cedar fence and a stucco wall that provides privacy from the hustle-bustle of the city without being overbearing.
The minimal shade-tolerant plant is also used to reflect the minimalist and simplicity of this garden/patio.
The homeowners also added an architectural feature in the center of this patio, a lovely pergola made of wood to add a more comfortable look.
The seating area is placed below the pergola. It’s wooden furniture that’s meant to blend seamlessly with the pergola. It seems that the homeowners don’t want to add any splash of color and want to keep everything as natural as possible.
The plants are incorporated into the perimeter of this patio to frame the area naturally. This way, the stone patio still looks green even though it is dominated by stone and wood.
It’s easy to recreate this look because there’s no extravagant accent to incorporate.
8. Gravel Patio with Seating in a Townhouse Backyard
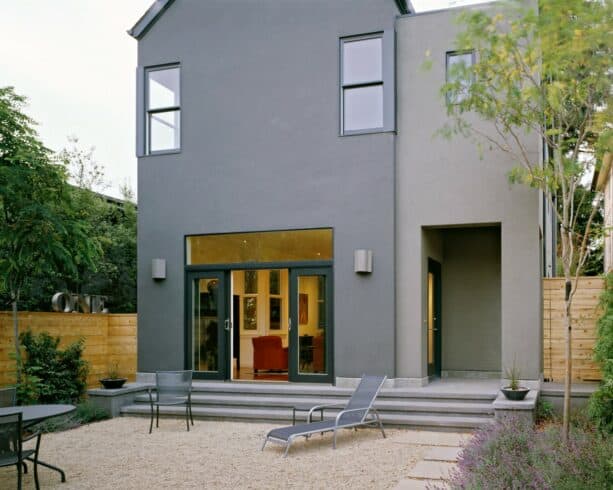
This patio is situated lower than the main ground. That’s why there are steps to reach this patio.
The patio itself is made of gravel, a usual material to create an outdoor space. It can be said of rock landscaping, too, because there is no plant.
On the other hand, the plants are planted on the perimeter of the patio, right next to the wooden fence.
The patio consists of several seating spaces, which is possible if almost the entire backyard space is used for the patio or rock landscaping with seats.
Two potted plants are also visible in this area, placed on top of the columns of the stairs.
If you don’t want to deal with a traditional backyard with a lot of fuss with the plants, you can choose a contemporary patio instead.
In a contemporary style, everything should be lowkey and minimalist. The elements should be more functional rather than aesthetic, so you won’t find any unnecessary items in a contemporary patio/garden.
Yet, this patio looks more open due to the lack of plants, a full sun backyard. The downside of having a full sun backyard like this is you have to deal with the weather conditions. As an alternative, you can invest in a sunbrella.
9. Timeless Townhouse Backyard Patio with Concrete-edged Planter Beds
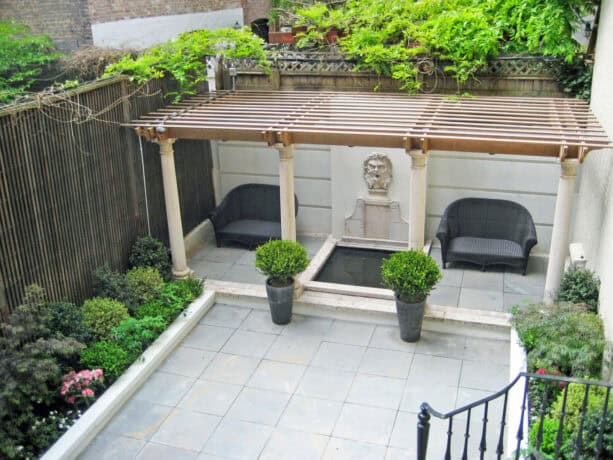
This is a timeless townhouse backyard patio that looks stylish and elegant at the same time. It is made of bluestone and completed with a strong and solid wood pergola supported by classic pillars.
The visible plants here include wisteria vines, boxwoods in pots, a shade-tolerant mix of maples, hydrangeas, rhododendrons, and some flowers.
The concrete-edged planter beds beautifully frame the open patio that remains bare without any seating.
On the other hand, the seating area is placed under the pergola. These loveseats bracket the lion’s head fountain that is meant to be the focal point of this backyard.
The tall fence around delivers full protection from the neighbor’s view, while the concrete wall serves as a backdrop for the elegant fountain and the seating spaces.
Suppose you want to imitate this timeless townhouse backyard. In that case, the must-have elements that you should incorporate are patio, bluestone (or other natural stones), fountain (or other bold water features that can be used as a focal point), pergola, and shade plants.
10. Partial Sun Townhouse Backyard Stone Patio Under the Deck
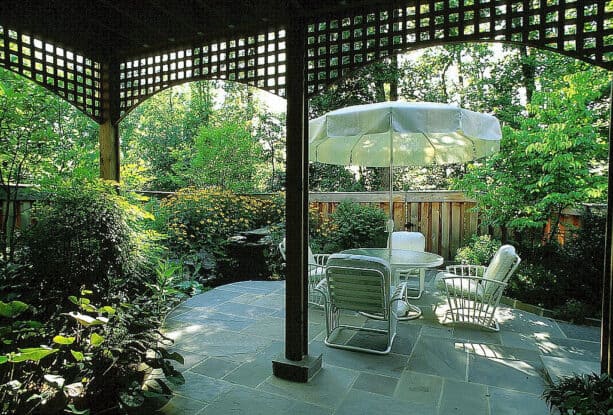
You can provide two different zones in your townhouse backyard, one with a cover and another one is the open one.
These pictures can be your inspiration. It’s an example of a small transitional partial sun backyard patio made of stone.
The whole area, both the cover and non-cover, are made of stone floor to create cohesion.
The covered patio is basically an under the deck area that is fully maximized. In order to add an accent, there’s a lattice screen forming an arched shape in the cover.
However, it seems that there is no seating in this covered area. Instead, this area is used for a planter bed on the perimeter of the stone patio.
In the more open space, there’s a round seating space completed with a sunbrella. This is a perfect spot to hang out during the summer days.
Around, there’s a wooden fence that acts as a physical border to separate this area from the neighbor’s.
It’s not that hard to recreate this look as long as you have an upper-level deck. The area below the deck can be optimized for a patio like this.
The seating space doesn’t need to be large. You can put it in a more open area to soak up some sun in the morning.
11. Paver Block Townhouse Backyard Patio Surrounded by Lattice Screen Fence
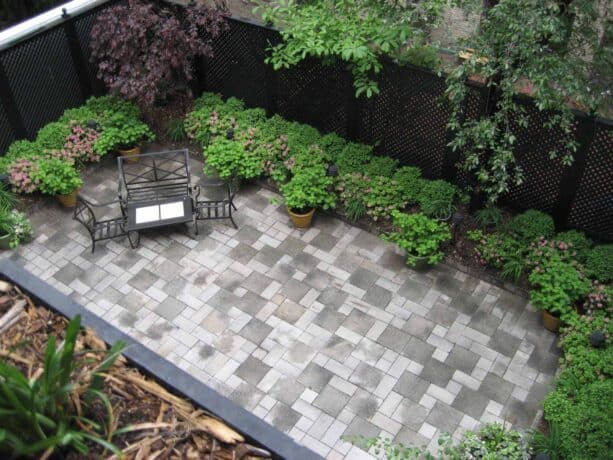
This is another simpler and easier townhouse backyard patio to recreate. It is made of a paver block and surrounded by planter beds on the perimeter. The backyard’s layout is quite simple, a usual rectangular shape.
Several potted plants are placed in front of the planter box to extend it, so the greeneries look thicker and fuller.
The seating space is only situated in the corner set diagonally to save more space. It consists of two chairs, one loveseat, and a table, enough to accommodate a whole member of a small family.
This is an ideal example of small and intimate seating space.
The paver block area remains bare and open without additional furniture or decorative item.
It appears that the homeowners want to keep this area look stunning and clean, clutter-free, so the neutral color combination of the paver block can get the most spotlight.
Last, the lattice screen fences are installed around the patio to provide privacy.
This lattice screen is also used as a spot for the creepers to grow. Once they are fully grown, this patio will be surrounded by thick and dense creepers that can provide extra protection.
12. Wooden Fence and Built-in Planter Boxes in a Townhouse Backyard with Colorful Furniture
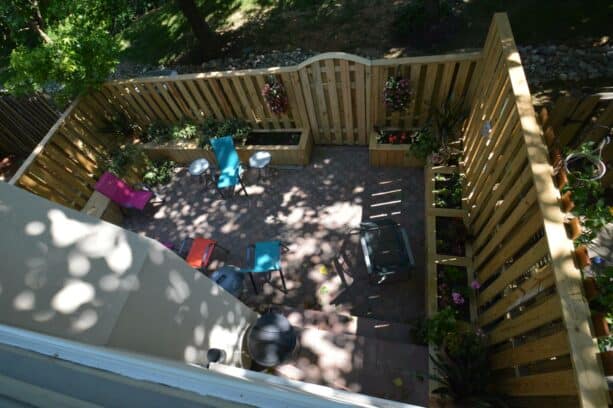
If you are fed up with the neutral color schemes in the townhouse backyard you’ve seen so far, now it’s time for a refreshment.
This patio is basically a traditional backyard, but the homeowners want to go far with the colorful furniture.
The wooden fences surrounding this patio and the built-in planter boxes made of wood attached to the fence pull off a traditional vibe perfectly.
Even though wood is actually a timeless element, it’s widely used for many traditional designs. So, no wonder people have started to associate wood with traditional.
The homeowners incorporate colorful furniture in this traditional patio to add a splash of color to create a contrast. This is a brilliant idea if you want to make a loud statement but not too bold.
Judging from the furniture and the items, it appears that this patio is also used as an outdoor kitchen.
It’s not that challenging to recreate this look. You just have to add the key element, which is colorful furniture.
Don’t hesitate to opt for brightly colored furniture. The brighter it is, the more fun it will be.
But, make sure you avoid patterns because the solid bright color is more than enough to accentuate the whole traditional townhouse backyard patio.
13. Townhouse Backyard That is Functioned as an Outdoor Dining Space
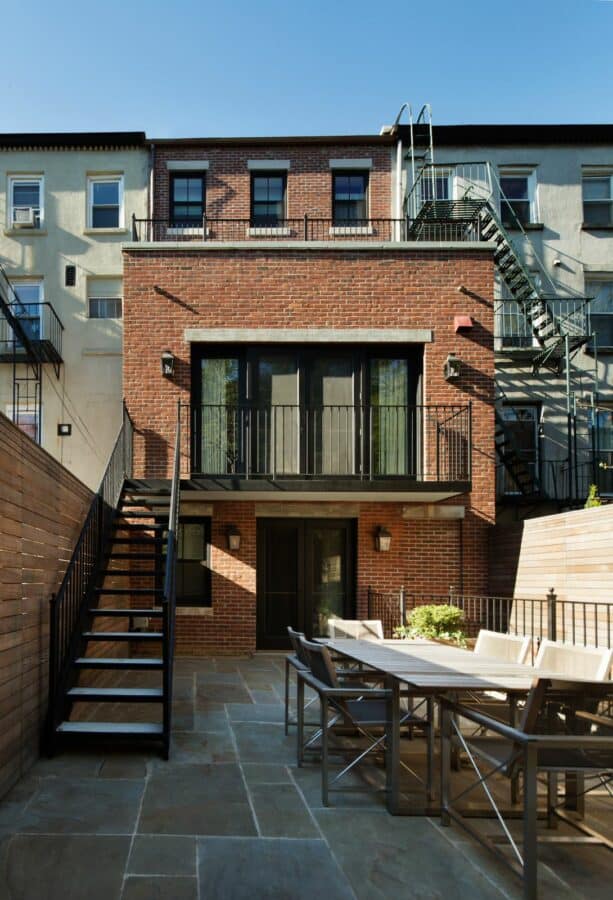
It seems that this townhouse’s backyard patio is made of bluestone. The kind of stone that you can choose if you want a durable floor as well as an aesthetic backdrop for your patio.
Obviously, the homeowners of this townhouse don’t want to deal with the maintenance of plants, so they created a patio with very minimal plants.
Actually, there’s nothing wrong with this. You can have a plant-free patio in your backyard. But, make sure you incorporate natural materials to compensate for the lack of plants.
For instance, in this patio, the homeowners used a bluestone floor along with wooden fences on both sides and a brick wall exterior of the main property.
Those natural materials are more than enough to make this backyard look organic even without dense shrubs, colorful flowers, and towering trees.
There’s a long dining table completed with the dining chairs that indicate that this patio functions as an outdoor dining space.
Without the plants, it’s actually easy to make an outdoor dining space in your townhouse backyard like this. All you have to do is just incorporate natural elements like this.
It won’t hurt if you add some small potted plants around the patio. So, even if you don’t have real landscaping with a garden, you still have a few greeneries on your patio that can add a fresh look to the whole area.
Add stairs to this patio to directly connect it to the upper level of the house. This way, both people in the upper and lower level of the house can easily access the outdoor dining space.
14. Tips for Creating a Townhouse Backyard Landscaping
It’s true that if you only have small spaces, you’d want to make the most of it so there will be no wasted space.
You have seen many top ideas above, now here are some tips for creating landscaping (with seating spaces to create a patio if you want) in a small townhouse backyard:
- Color is everything. Incorporating a lot of colors is surely one of the great ways to add the “wow” factor to your townhouse backyard. Even if you don’t have a lot of space, a lovely variety of colors will go a long way to dramatically boost your curb appeal. Try to choose colorful furniture as a start, and you can decorate your backyard from there.
- Don’t overdo hardscaping. Too much hardscaping will make your townhouse backyard look like a parking lot. If you’re not dealing with a spacious area, you want to make sure that you have enough greeneries in your backyard to soften everything up. Combining patios, walkways, and steps is essential in terms of giving you more functional spaces. You can create a garden or softscaping around the patio.
- Pay attention to plant size. It’s important to pay attention to the plant’s mature size if you’re already starting with a compact space. Never opt for an enormous shrub because it can dominate your entire landscape. If there’s a particular plant you like that it’s large, you might want to check whether there’s a dwarf variety. For instance, some hydrangeas have dwarf varieties that are more perfect for a small size.
- Get creative with variety. If you think that the townhouses in your neighborhood look exactly the same, you might want to create something different to make your backyard look stand out. One of the best ways is to create layers of plant material. For instance, you can use a green shrub as a backdrop and plant some colorful flowers or maybe an ornamental grass in front of it, instead of just planting a straight row of flowers of the same heights and sizes. You can also incorporate a lot of natural stones for a more natural look. Build a small wall with lower and upper levels that have different textures and flowers on each level. It’s way more interesting than just slapping down mulch and planting straight row flowers.
- Create privacy. Lack of privacy is the main issue of townhouse yards. Yet, there are many ways to use landscaping to create privacy. For instance, opt for the right type of plants that can block your neighbor’s view. The best options are shrubs and trees that can grow dense and create a screen. The choices include different varieties of holly and arborvitae. The placement is also important. Setting shrubs and small trees together can fill in empty space and create a visual screen. Privacy can also be achieved with screens or structures. You can add a fence as a physical barrier too.
Leave a Reply